Status: Completed, 2019
Location: Balmoral, Cammeraygal Country
Council: Mosman Council
Build: Nettle Construction
Landscape: Hugh Burnett
Photography: Katherine Lu
Press: Àvivre #58; Green #84; James Hardie
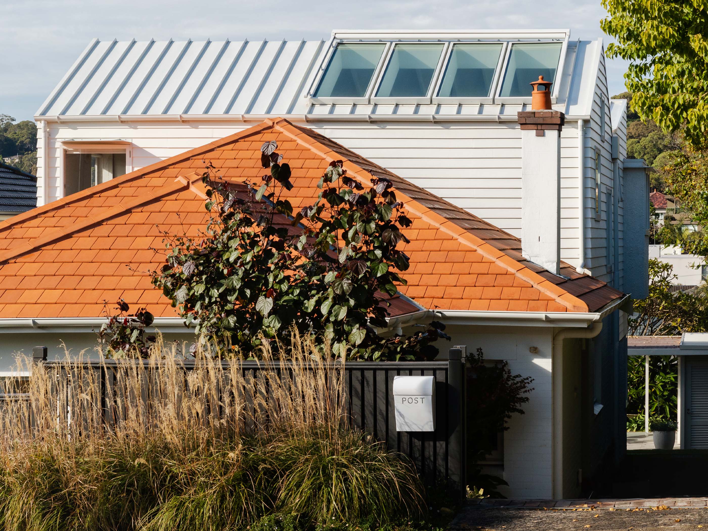
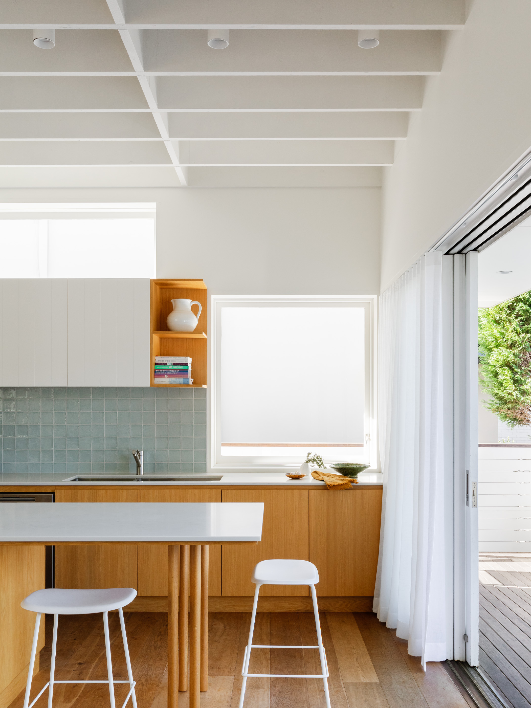
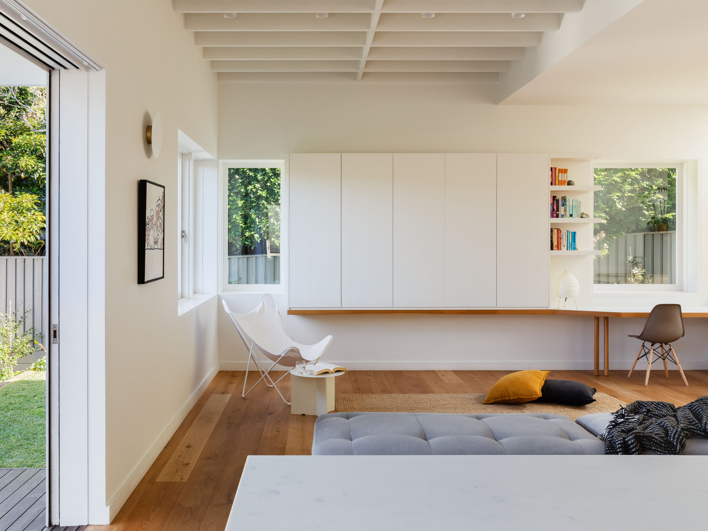
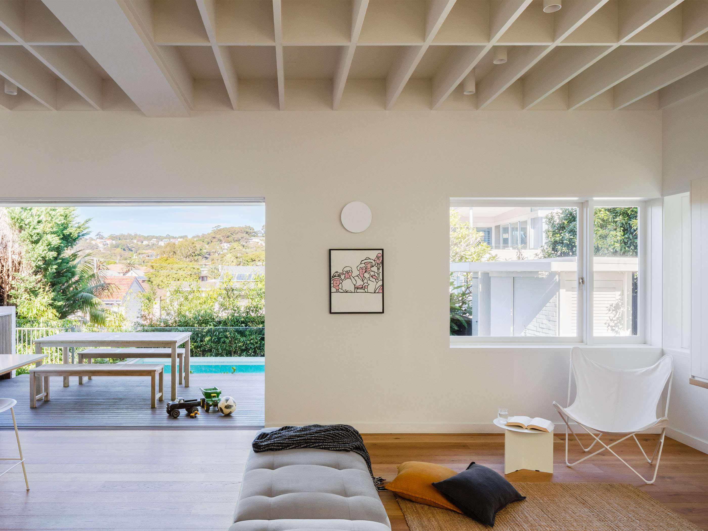
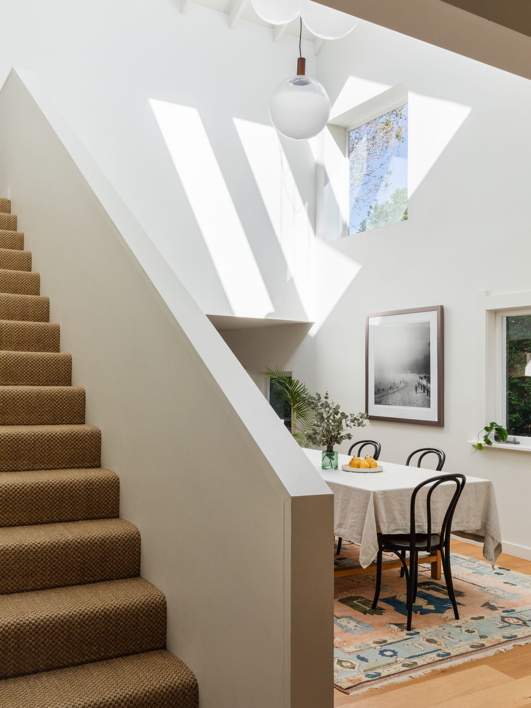
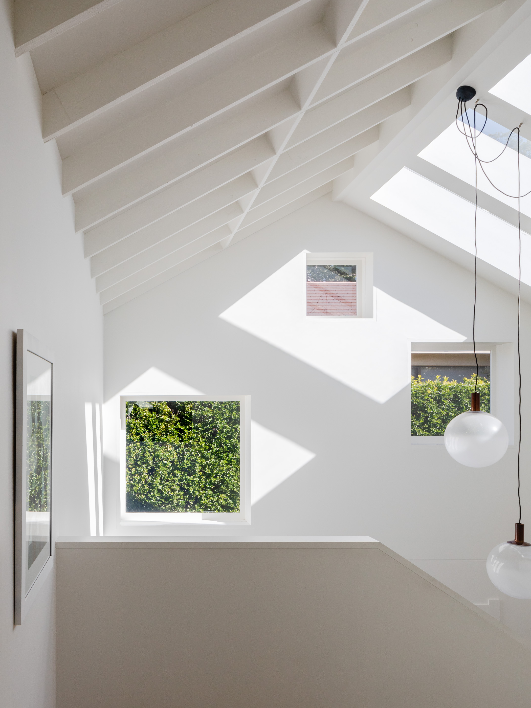
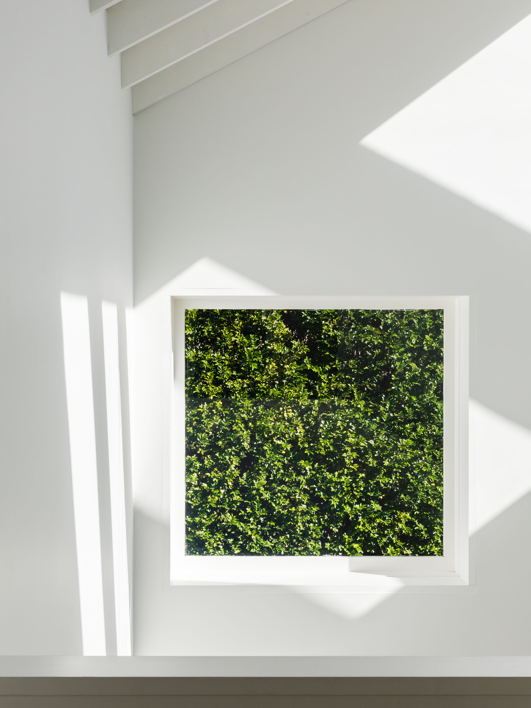
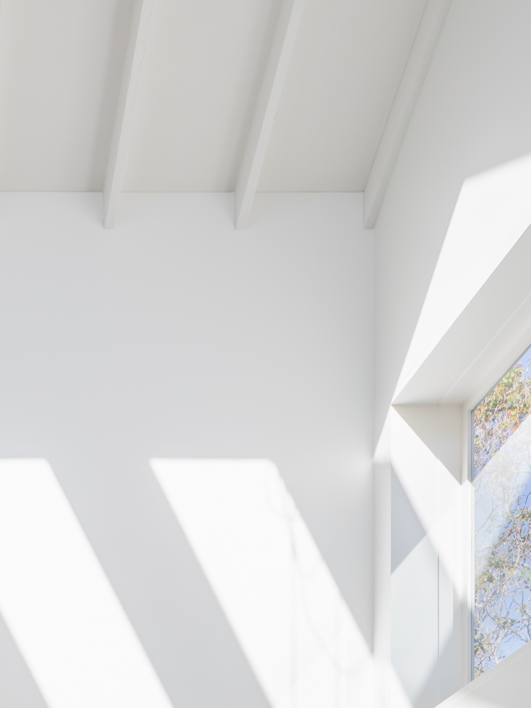
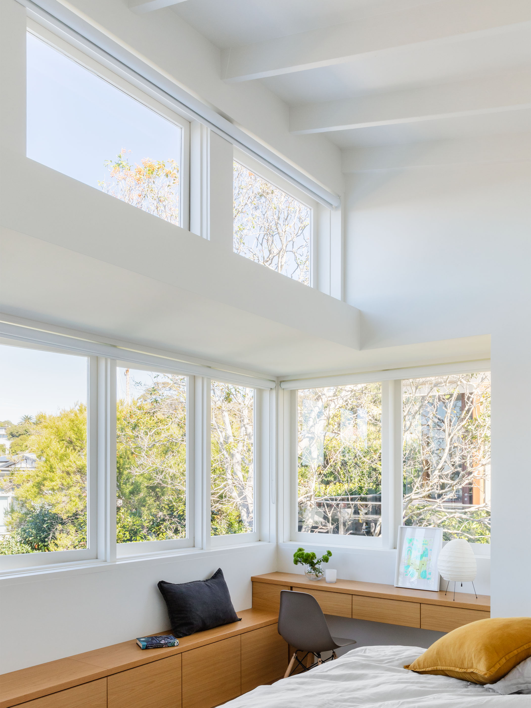
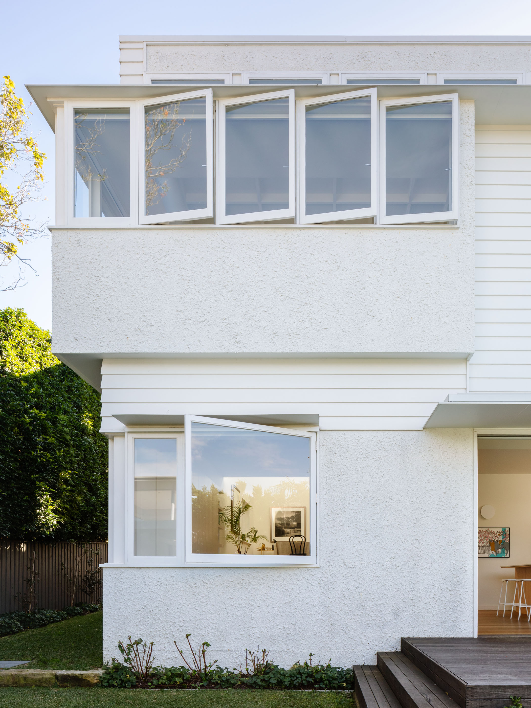

An existing Californian bungalow sited on a block featuring a strong slope to the south, and northerly orientation to the street, the design solution focused on how to best create connection between dwelling and garden and maximise winter solar penetration. Retaining the original front half of the bungalow, a new split level rear addition containing the kitchen and living area step down to the backyard. Opening to northern sun via a double height space, an additional vaulted first storey volume, containing three bedrooms and two bathrooms, captures breezes and views by means of carefully curated openings.
Status: Completed, 2019
Location: Balmoral, Cammeraygal Country
Council: Mosman Council
Build: Nettle Construction
Landscape: Hugh Burnett
Photography: Katherine Lu
Press: Àvivre #58; Green #84; James Hardie