Downie North was honoured to restore the Ball-Eastaway House, a landmark of Australian architecture designed by Glenn Murcutt AO in 1983 for artists Lynne Eastaway and Sydney Ball. Set within bushland on Sydney’s north-western edge, the home was originally conceived as both residence and gallery, and went on to win the 1984 Wilkinson Award. Now, over 40 years later, our studio was entrusted to carry out essential repairs with great sensitivity to its original intent. Collaborating closely with Murcutt and referencing the Murcutt Archive, we approached the work as a continuation of the house’s story—preserving its spirit while carefully updating key elements.
Every intervention was subtle and respectful: from renewing the bathroom in line with the original detailing, to repairing timber and shutters, and upgrading systems to suit a changing climate. Our work ensures the house remains resilient and serene, its quiet presence still deeply connected to the land. As Glenn noted after revisiting the home, “The sensitive interventions by Catherine and Daniel have improved it, without taking anything away... I think it’s a better building now.” For us, contributing to this legacy—of design, of place, of care—has been both a professional privilege and a deeply rewarding experience.
Location: Glenorie, Darug Country
Build: Trevor Lewis
Photography: Clinton Weaver
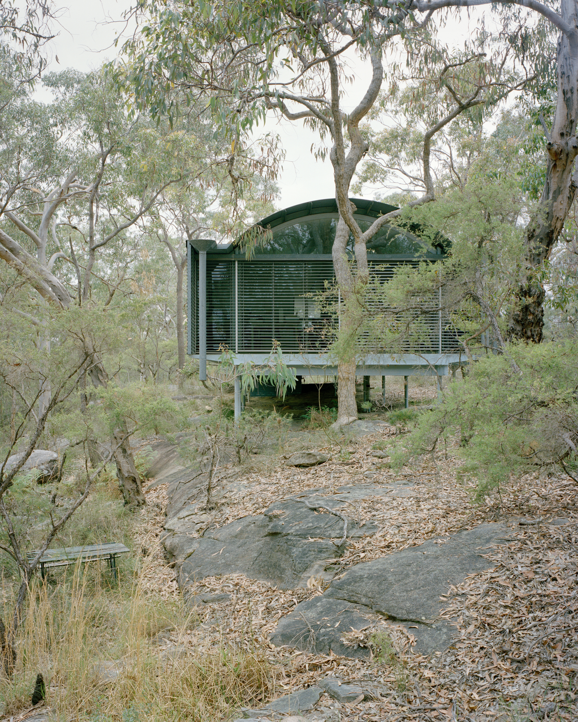
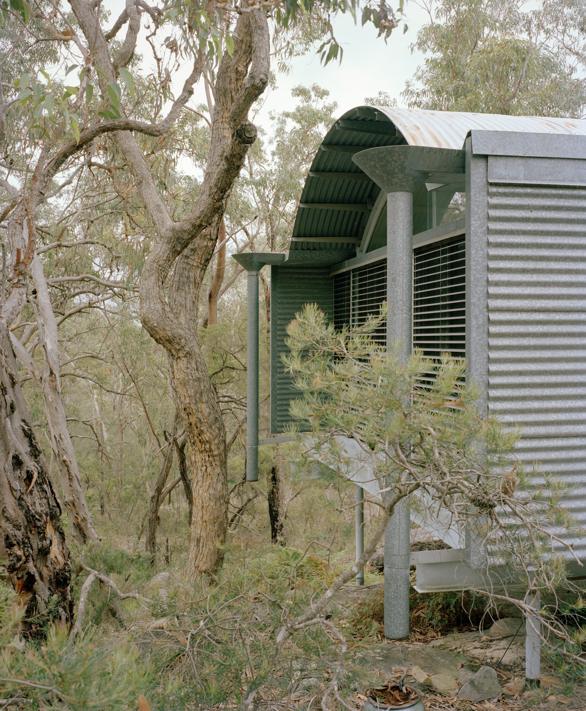



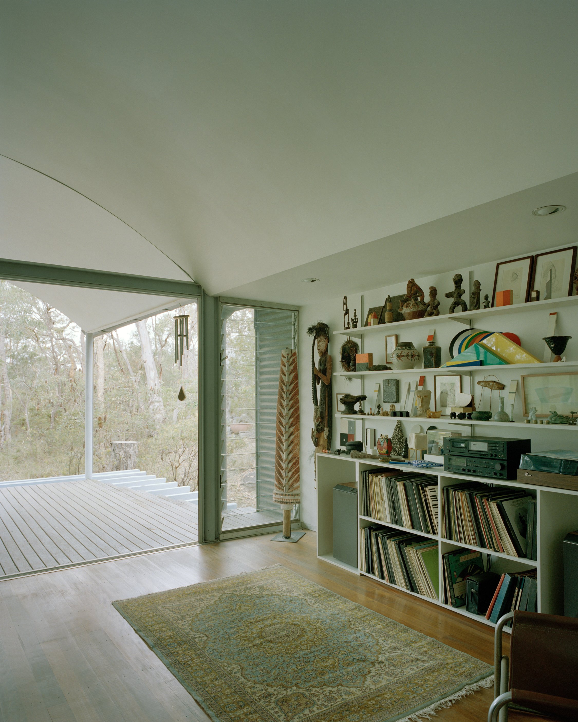



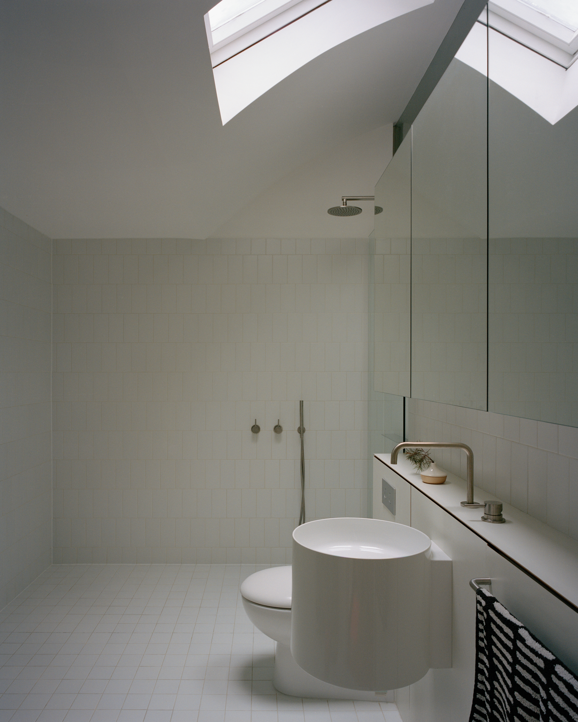
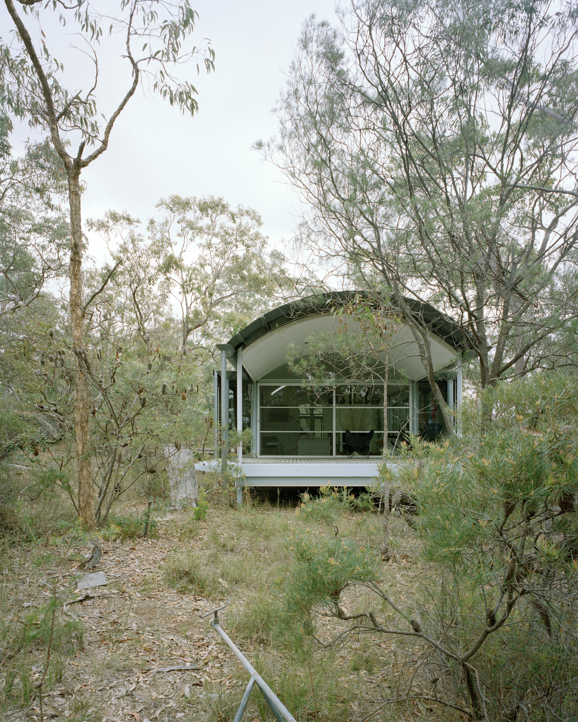
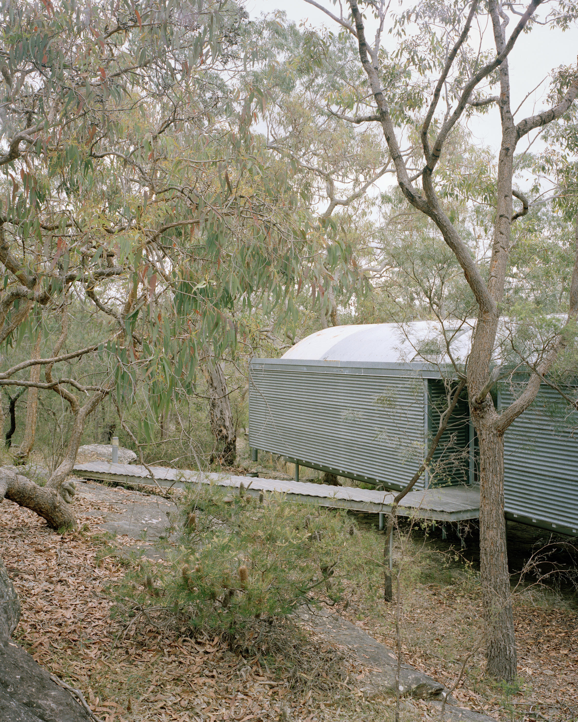
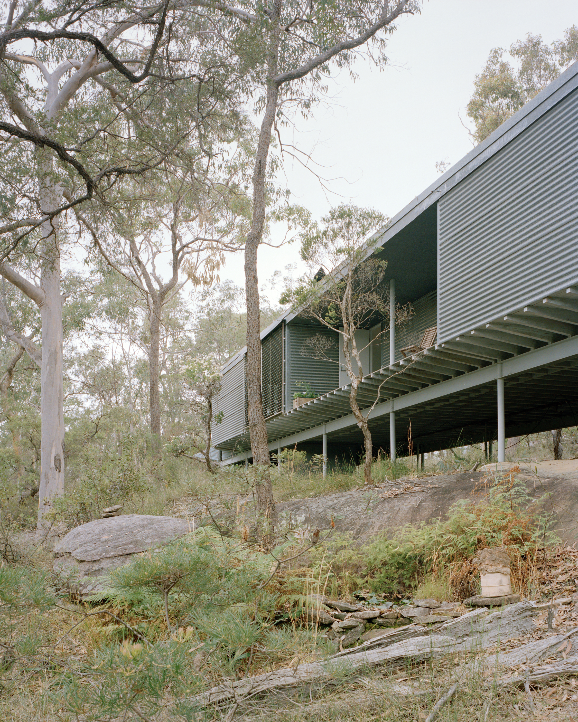
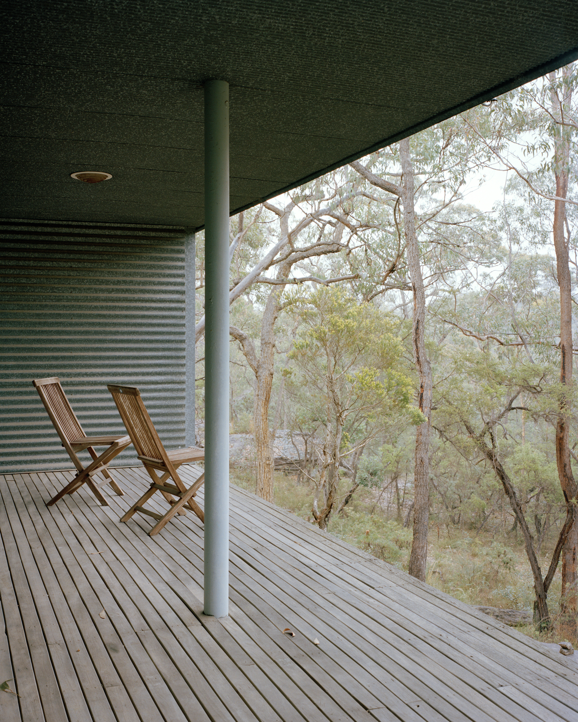
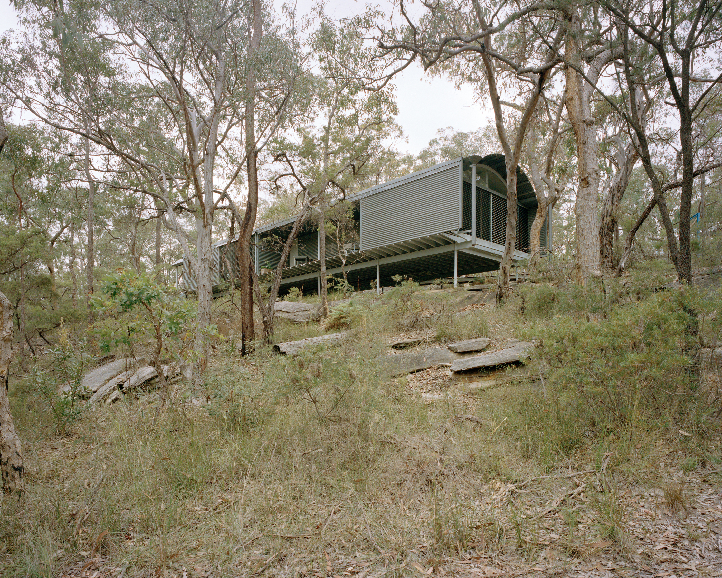
Downie North was honoured to be entrusted with the restoration and renewal of the Ball-Eastaway House, designed by Glenn Murcutt AO in 1983. Set on a remote bushland site in Glenorie, north-west of Sydney, the house holds a unique place in Australian residential architecture. Originally commissioned by artists Lynne Eastaway and Sydney Ball, the house was conceived as both a residence and a gallery—a place to live, work, and reflect in deep connection with the surrounding landscape. It went on to win the Wilkinson Award for residential architecture in 1984 and remains a landmark in environmentally responsive design.
Over four decades later, Lynne Eastaway invited Downie North to sensitively restore the home and prepare it for a new chapter. With great care and respect for the original vision, we approached the work not as a renovation, but as a continuation of a remarkable architectural story. In collaboration with Glenn Murcutt, and with access to the Murcutt Archive at the State Library of NSW, we immersed ourselves in the original design process to understand not only how the house was built, but why it was built the way it was.
Lynne’s brief was clear: make the house more functional, but don’t disturb its essence. Our interventions were deliberately subtle—aimed at preserving the house’s clarity and refined materiality, with every decision guided by the desire to protect the home’s integrity and atmosphere. For us, the privilege was not only in the craft of the restoration, but in contributing to the life of a house that has meant so much to so many. Glenn Murcutt’s words on revisiting the house encapsulate what we hoped to achieve—"The sensitive interventions by Catherine and Daniel have improved it, without taking anything away. That’s very easy to get wrong—and they haven’t. I think it’s a better building now."
As the surrounding land is now being protected in perpetuity as a habitat sanctuary, the Ball-Eastaway House enters a new phase in its legacy—still gentle, still resilient, and now carrying forward a renewed sense of place. Currently in the process of submitting the house for inclusion on the NSW State Heritage Register, we are proud to have played a part in preserving its story.
Location: Glenorie, Darug Country
Build: Trevor Lewis
Photography: Clinton Weaver