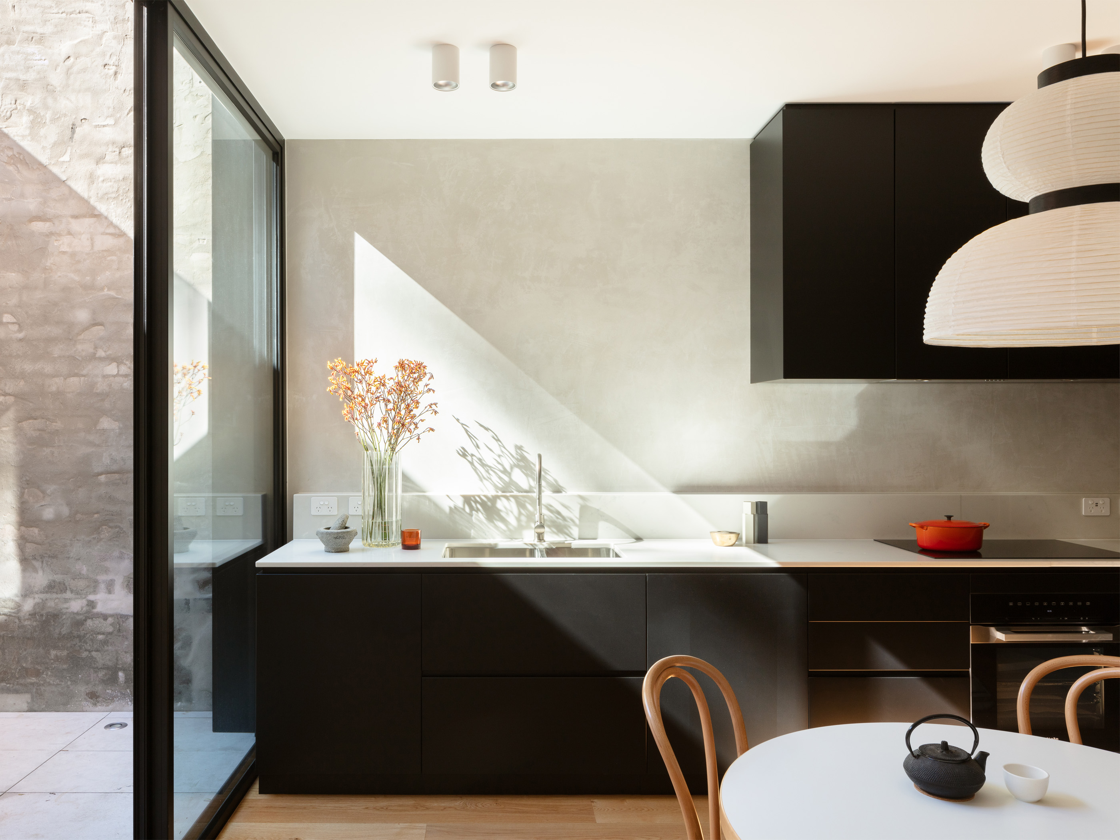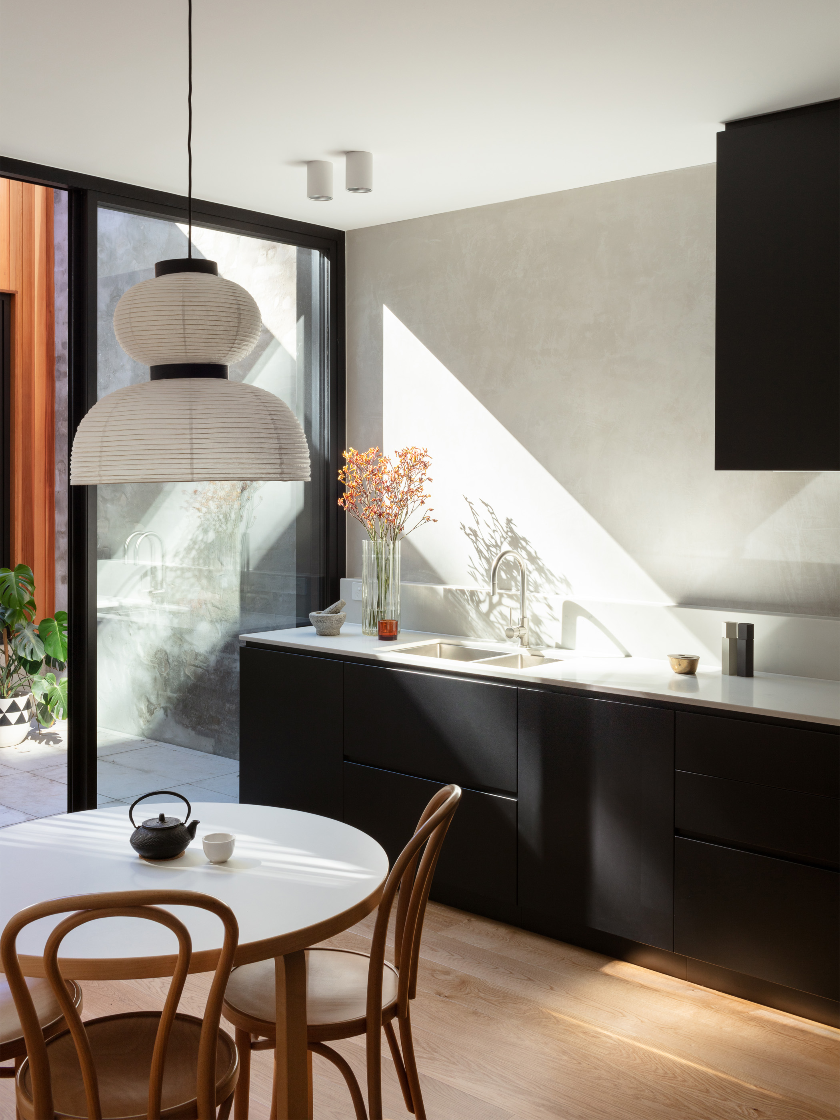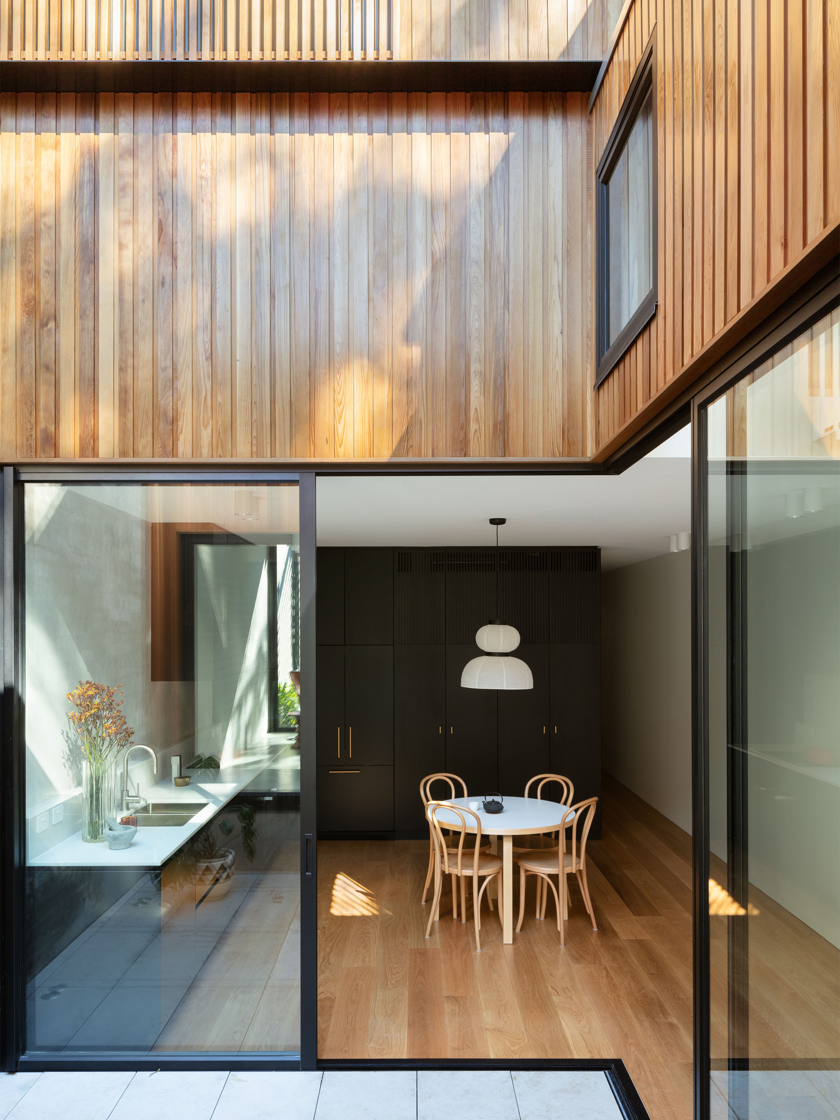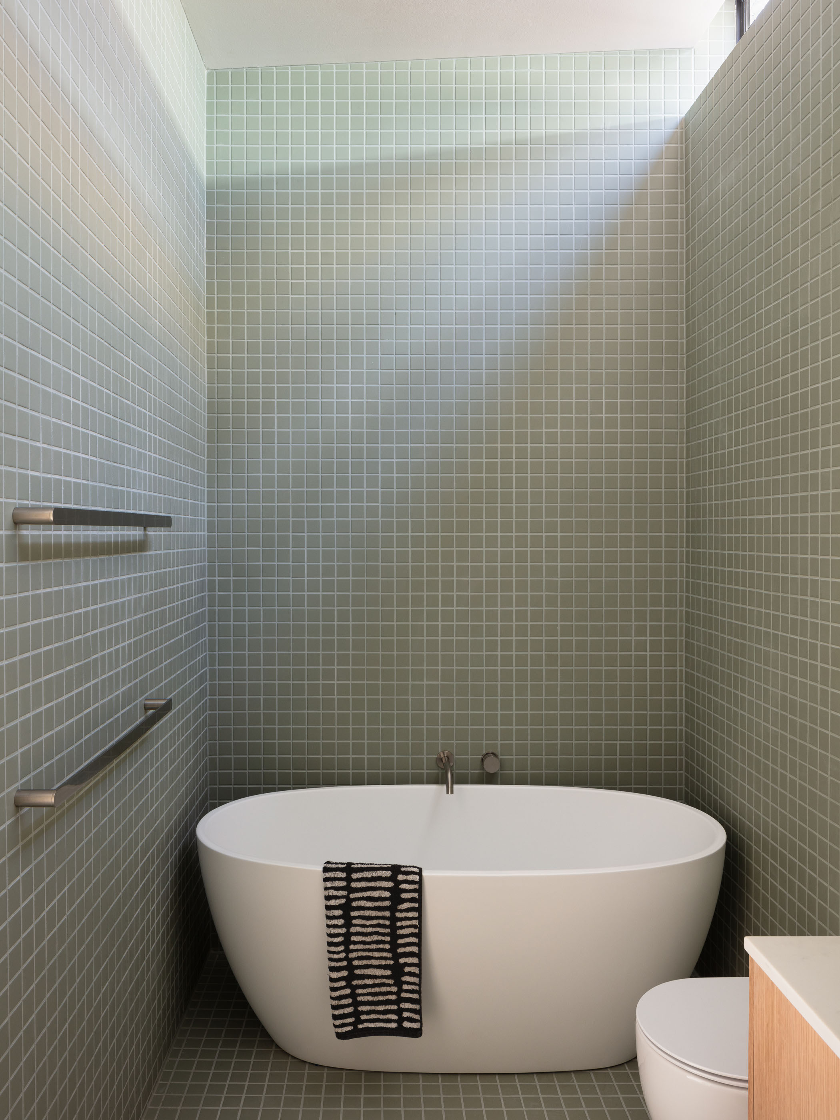Location: Camperdown, Gadigal Country
Council: Inner West Council
Build: BCM Aust
Photography: Clinton Weaver








Working within a narrow footprint, the design reconfigures the traditional segmented layout into a series of interconnected living spaces. A central courtyard introduces natural light and ventilation deep into the plan, while large sliding doors connect the living areas to a landscaped rear garden - creating a strong relationship between indoor and outdoor life.
Upstairs and out back, new additions are carefully concealed from street view. The layout is designed to suit a growing family, with four bedrooms, two bathrooms and generous communal zones that encourage both connection and retreat. Original front rooms are preserved for their privacy and character, while the rear of the home adopts a more open, contemporary sensibility.
The material palette is refined and warm - featuring timber accents, pockets of colour and clean monochromatic finishes that bring texture and calm to every space.
Camperdown Terrace is a thoughtful response to its site and history - retaining what matters while creating a home that feels open, connected and distinctly modern.
Location: Camperdown, Gadigal Country
Council: Inner West Council
Build: BCM Aust
Photography: Clinton Weaver