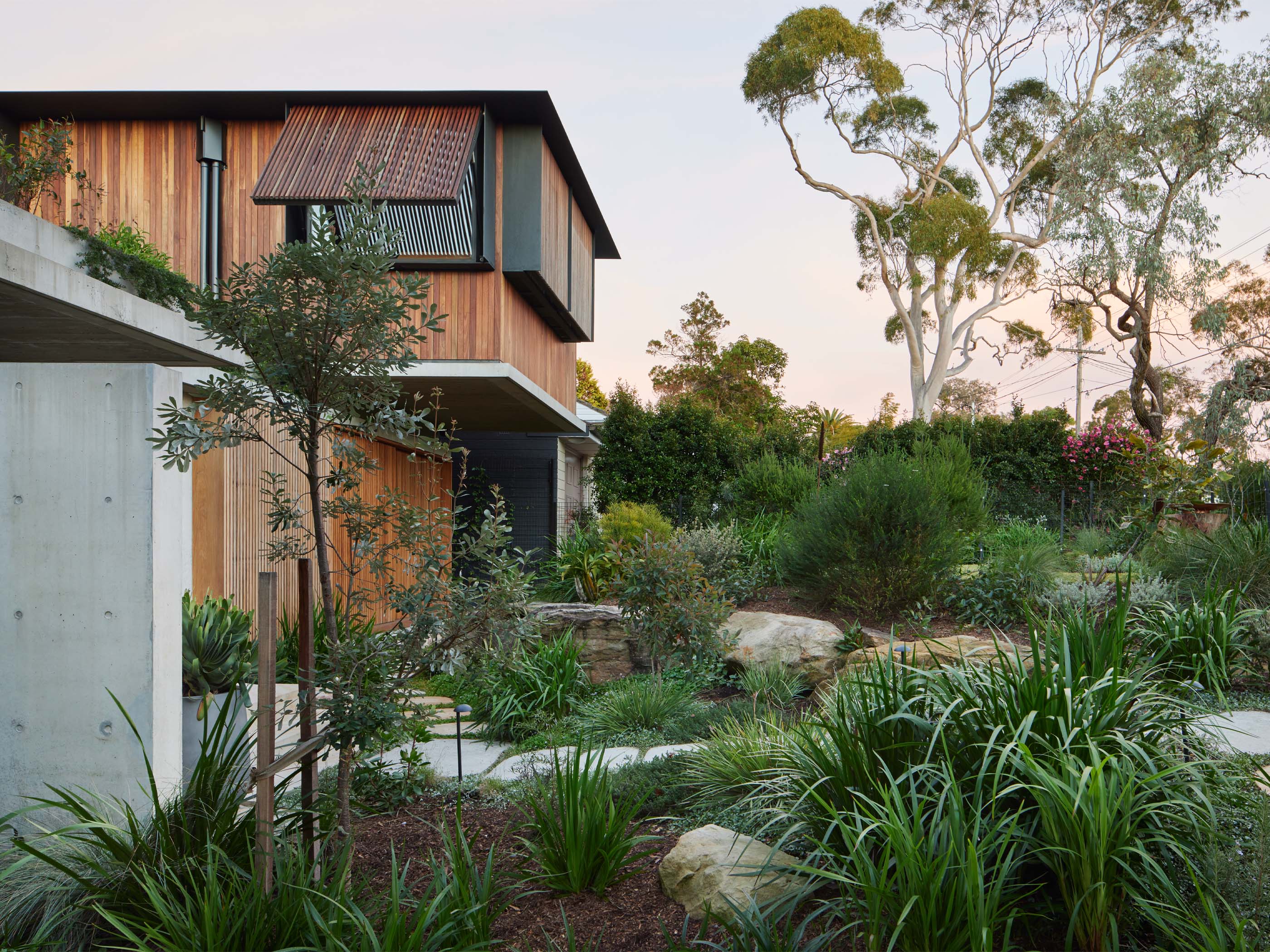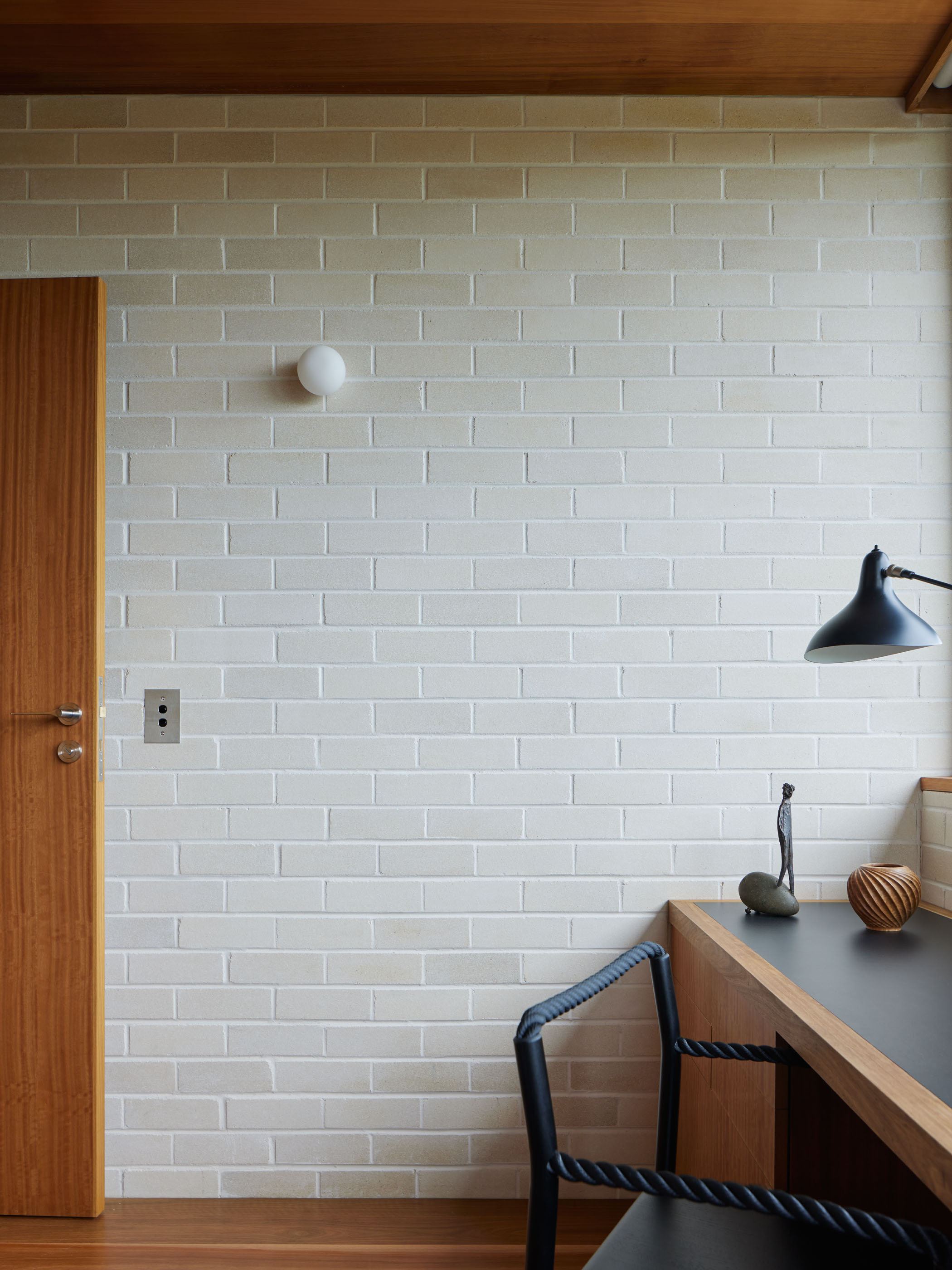Laced beneath the tree canopies is a network of meandering pathways that find their way along the rocky outcrops of the Castlecrag peninsula. Places of rest and enticement inspired a house designed to encourage pause and reflection. Elemental qualities of prospect and refuge balance a grounded connection to the landscape and its regenerated native garden, and a openness to district views, harbour and ocean beyond.
Location: Griffin Conservation Area Castlecrag, Cammeraygal Country
Council: Willoughby Council
Build: Maincorp Construction Group
Landscape: ESLA
Styling: Studio CD
Photography: Clinton Weaver
Awards: 2025 INDE Awards The Living Space (Shortlist); 2024 Houses Awards, New House Over 200m2 (Shortlist); 2024 Australian Interior Design Awards, Residential Design (Shortlist)
































‘I want Castlecrag to be built so that each individual can feel the whole landscape is his. No fences, no boundaries, no red roofs to spoil the Australian landscape’ Walter Burley Griffin
Set high above Middle Harbour, this family home in Castlecrag reimagines a previously disconnected dwelling into a serene, light-filled sanctuary. Surrounded by native bushland and designed to sit lightly on the landscape, the home draws inspiration from mid-century modern architecture - flat roofs, stepped forms, integrated joinery and natural materials - refined for contemporary family living.
From the street, the home presents a refined palette of concrete, timber and stone, softened by generous planting, allowing the building to settle into the landscape. At the heart of the design is a central courtyard, bringing light, greenery and ventilation into the core of the home. The layout gently orbits this space, responding to the rhythms of family life with zones for retreat, work and gathering. Living areas open generously to the outdoors, dissolving the boundary between inside and out.
Materiality is warm, honest and enduring - concrete, timber, sandstone and steel work in harmony with the surrounding environment. At ground level, honed blockwork, terrazzo floors and polished plaster walls create a grounded feel. On the main level, burnished concrete floors and crazy-pave sandstone connect to the natural textures outside. Upstairs, lighter materials like white brick and spotted gum soften the home’s edges, adding warmth and tactility. These materials not only reflect the surrounding landscape but also embrace the passage of time - aging gracefully, gaining character, and telling the story of the home’s life.
Movement through the house is intuitive, almost meandering - guided by shifting views and framed vignettes of landscape. Timber screens, layered sightlines and sculptural circulation paths encourage moments of pause and reflection. From the first step inside, you’re invited to slow down. A generous concrete eave offers shelter at the entry, as if the building itself is welcoming you.
Throughout the home, a strong connection to nature is ever-present. Whether it’s a glimpse of the courtyard, the play of light on materials, or the quiet presence of the surrounding bushland, the architecture fosters a deep sense of calm and belonging.
Location: Griffin Conservation Area Castlecrag, Cammeraygal Country
Council: Willoughby Council
Build: Maincorp Construction Group
Landscape: ESLA
Styling: Studio CD
Photography: Clinton Weaver
Awards: 2025 INDE Awards The Living Space (Shortlist); 2024 Houses Awards, New House Over 200m2 (Shortlist); 2024 Australian Interior Design Awards, Residential Design (Shortlist)