Location: Iron Cove Conservation Area Balmain, Wangal Country
Council: Inner West Council
Photography: Katherine Lu
Awards: 2019 Houses Awards, Emerging Architecture Practice (Finalist); 2019 AIA NSW Architecture Awards, Residential Architecture—Houses, (Alterations & Additions) (Finalist); 2019 Houses Awards, House Alteration & Addition Under 200m2 (Finalist); 2019 Dezeen Awards, Residential Rebirth Project (Finalist)
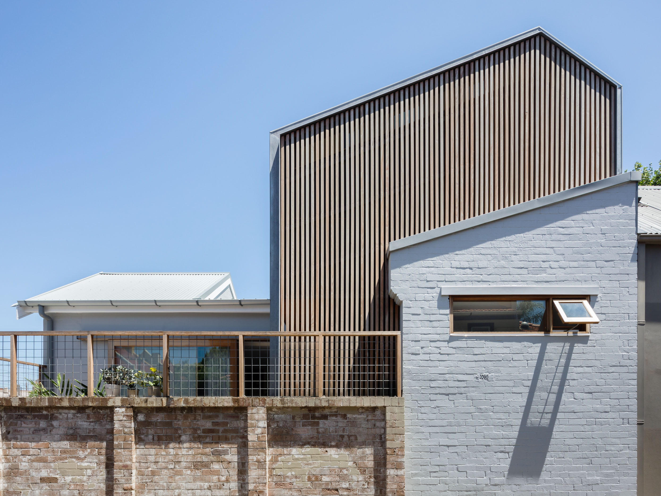
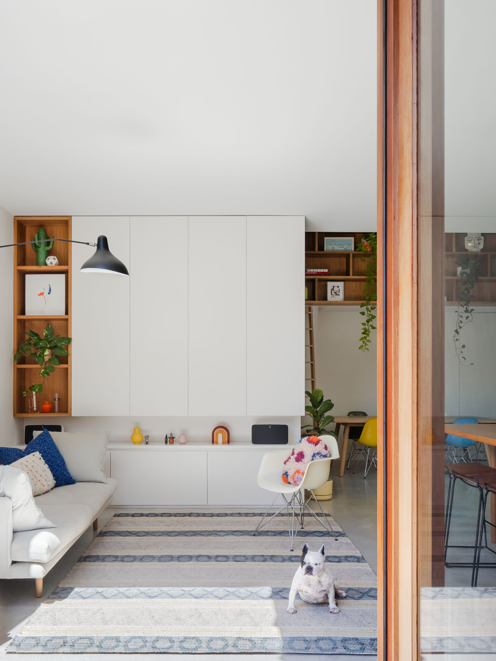
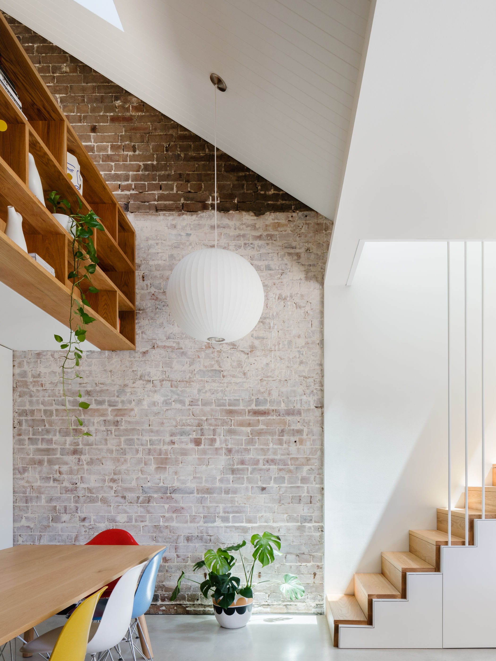
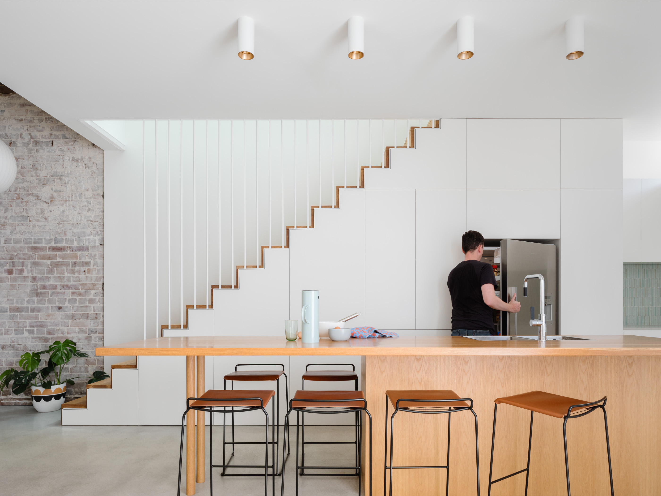
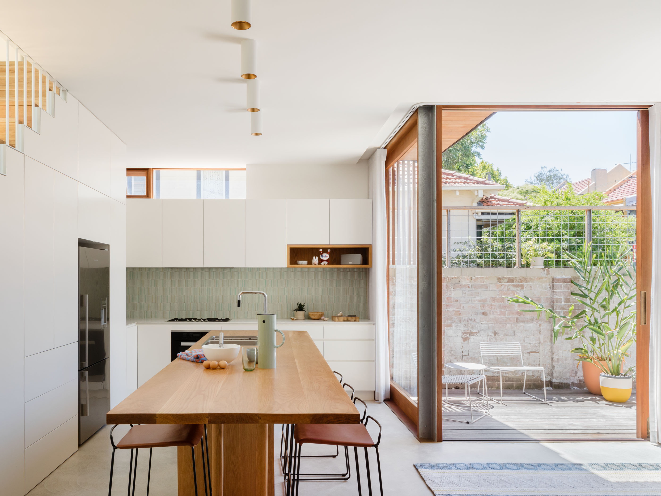
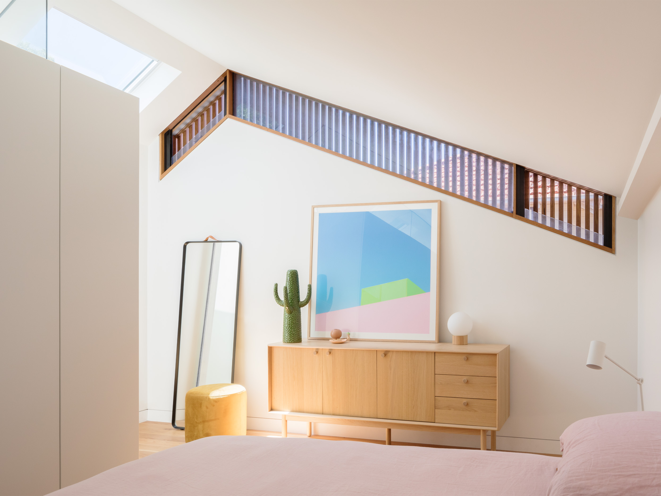
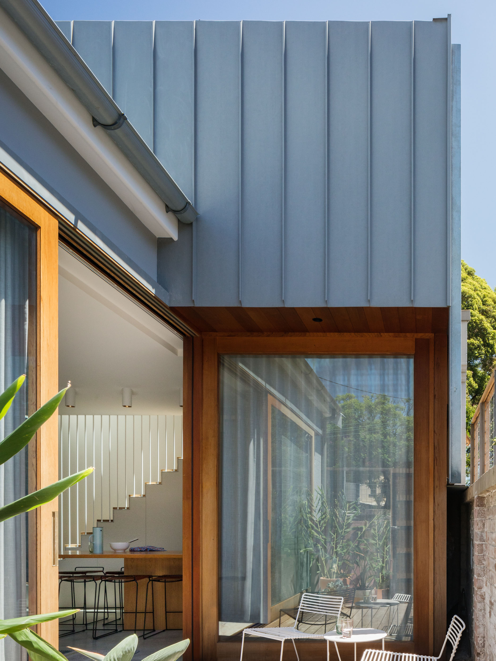
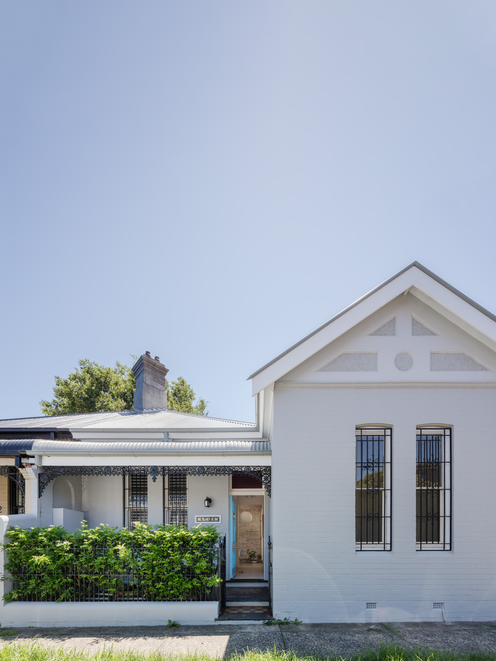
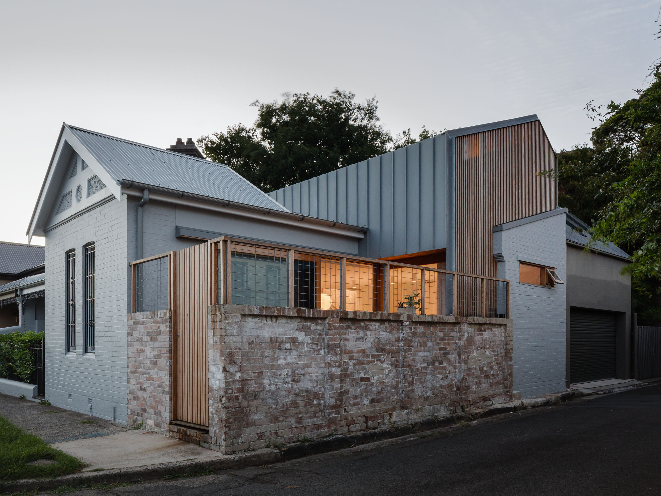
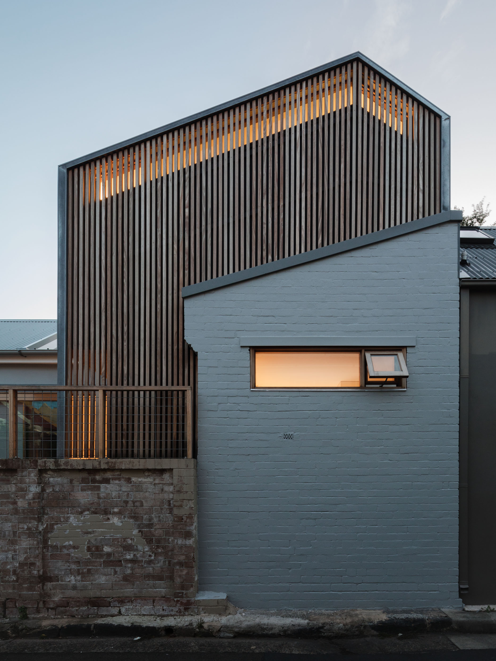
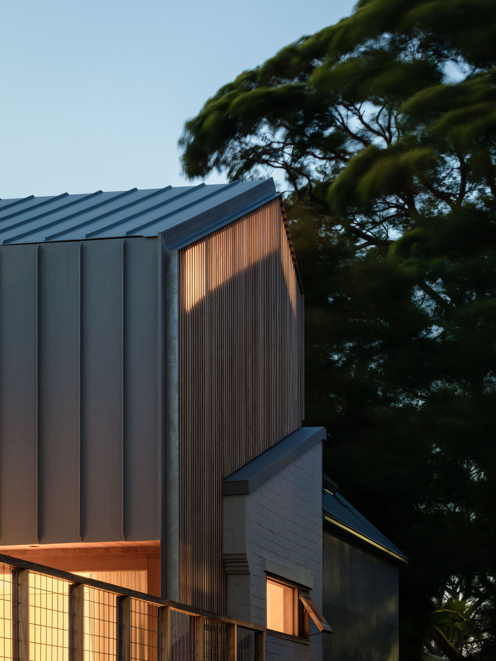
Located in the heart of Balmain’s Iron Cove Heritage Conservation Area, Machiya House transforms a heritage-listed cottage into a calm, connected family home. Drawing inspiration from traditional Kyoto townhouses, the design fuses old and new - balancing privacy, light and flow within a tight urban footprint.
Originally built as a pair of semi-detached cottages, the home was disconnected from its outdoor spaces and limited in layout. With a growing family, our clients needed more space and a better connection between indoors and out - without compromising the home’s heritage character.
The design responds with precision and restraint. Two front bedrooms and the original gabled roofline were retained, while a modern extension unfolds behind. At the centre of the new plan is an open kitchen and living area - the heart of the home - around which bedrooms, dining and bathrooms are arranged. A mezzanine loft was cleverly added beneath the original roof, creating more usable space without expanding the home’s footprint.
Inspired by Japanese principles of layering and spatial borrowing, the new layout uses sliding screens, carefully placed openings and 'diagonal vistas' to connect spaces visually and bring light deep into the home. Every room shares in borrowed light, views and a subtle sense of openness, while still offering privacy and intimacy where needed.
Natural materials, exposed brickwork and considered details honour the home’s original character while bringing a refined, contemporary warmth. Collaboration between owner, builder and architect ensured a deeply personal outcome - tailored to the family’s evolving needs and respectful of the cottage’s historical context.
Location: Iron Cove Conservation Area Balmain, Wangal Country
Council: Inner West Council
Photography: Katherine Lu
Awards: 2019 Houses Awards, Emerging Architecture Practice (Finalist); 2019 AIA NSW Architecture Awards, Residential Architecture—Houses, (Alterations & Additions) (Finalist); 2019 Houses Awards, House Alteration & Addition Under 200m2 (Finalist); 2019 Dezeen Awards, Residential Rebirth Project (Finalist)