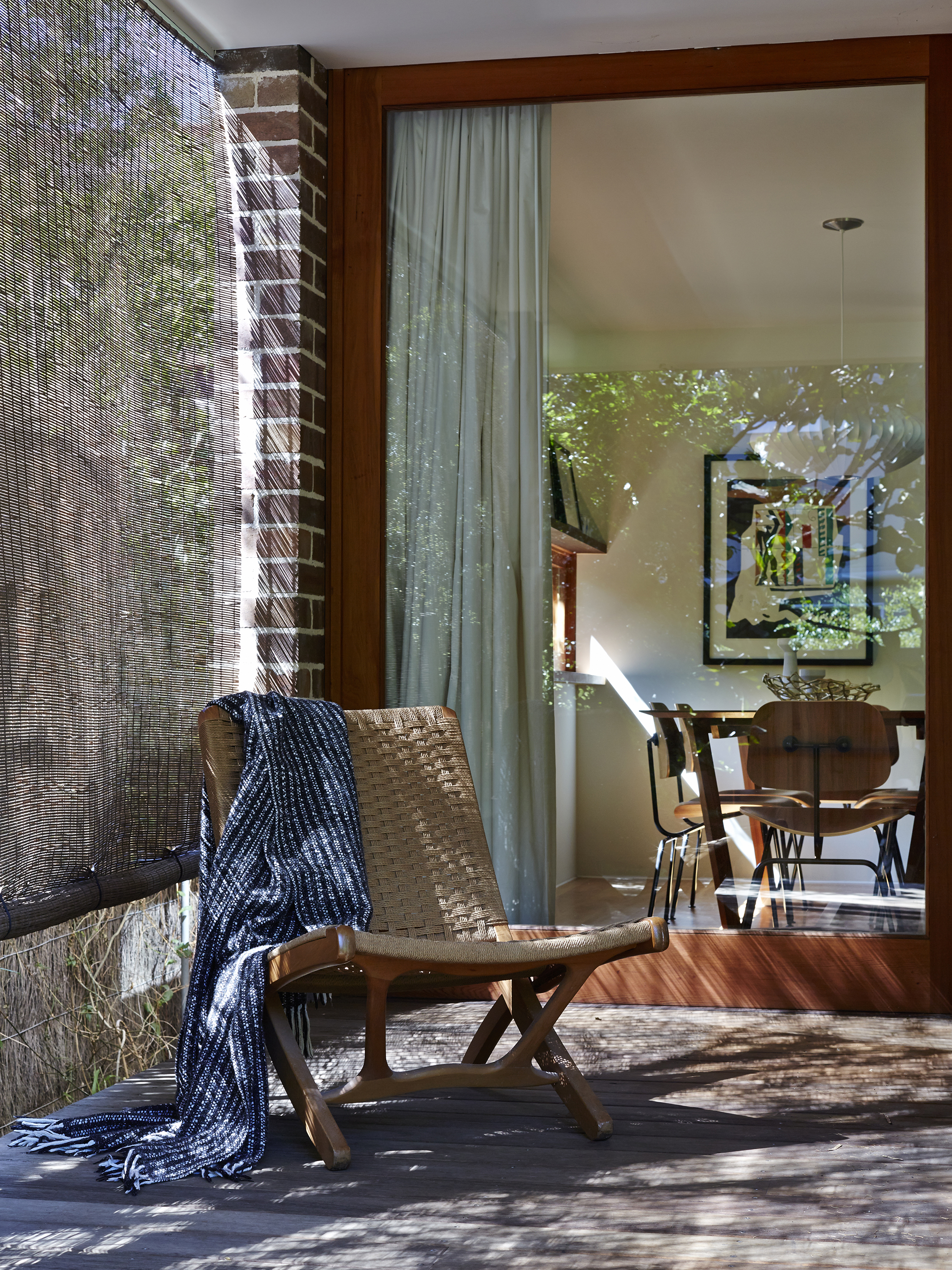Location: Neutral Bay, Cammeraygal Country
Council: North Sydney Council
Build: Berlina Projects
Photography: Felipe Neves
Awards: Houses Awards, House Alteration & Addition Under 200m2 (Finalist)






A traditional Sydney semi-detached dwelling is reborn with a new rear pavilion that opens to a north-facing courtyard and garden. Designed as a modern verandah, the extension invites in sunlight, sea breezes and views, creating flexible spaces for family life that flow seamlessly between indoors and out.
Inspired by Japanese garden homes, the design uses layered sightlines and diagonal views to bring a sense of openness and calm. A light shelf, operable windows and carefully shaped rooflines maximise natural light and passive ventilation—keeping the home cool in summer and warm in winter.
Recycled bricks, Blackbutt timber flooring and Western Red Cedar doors form a robust, tactile material palette, grounding the new spaces in honesty and simplicity. Balancing sustainability, heritage, and contemporary needs, this home becomes a thoughtful backdrop for everyday living.
Location: Neutral Bay, Cammeraygal Country
Council: North Sydney Council
Build: Berlina Projects
Photography: Felipe Neves
Awards: Houses Awards, House Alteration & Addition Under 200m2 (Finalist)