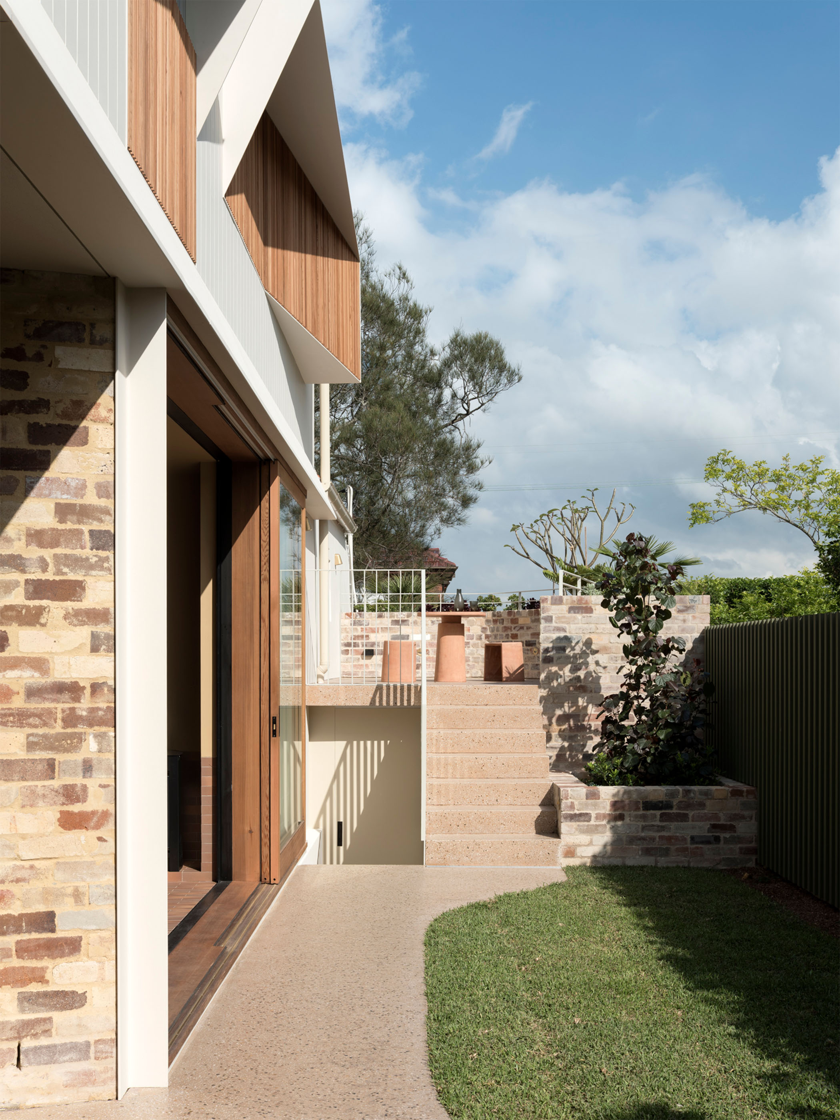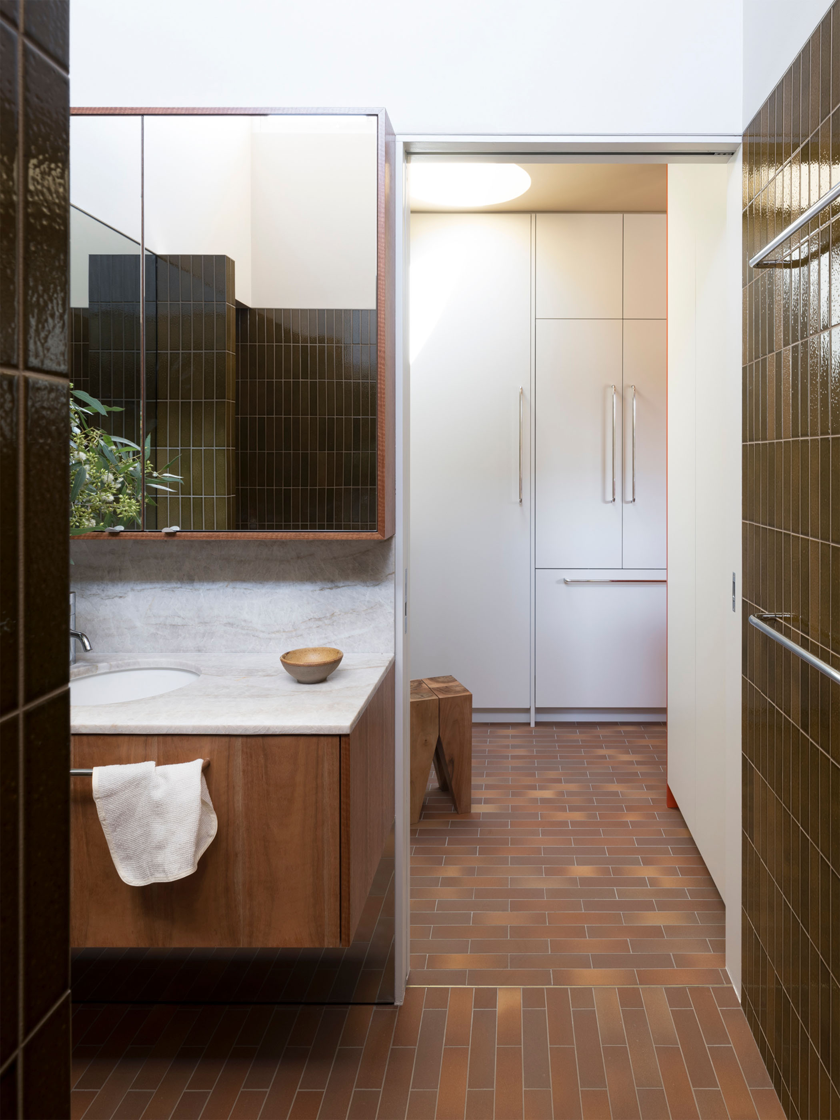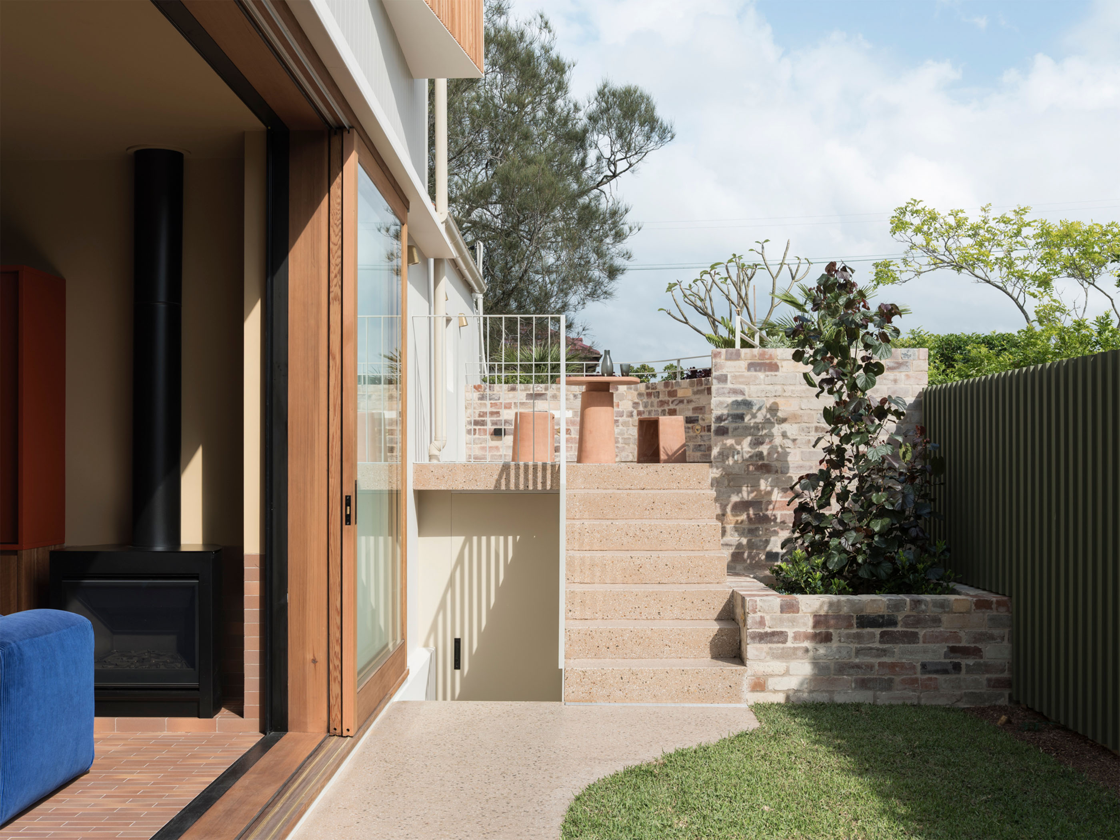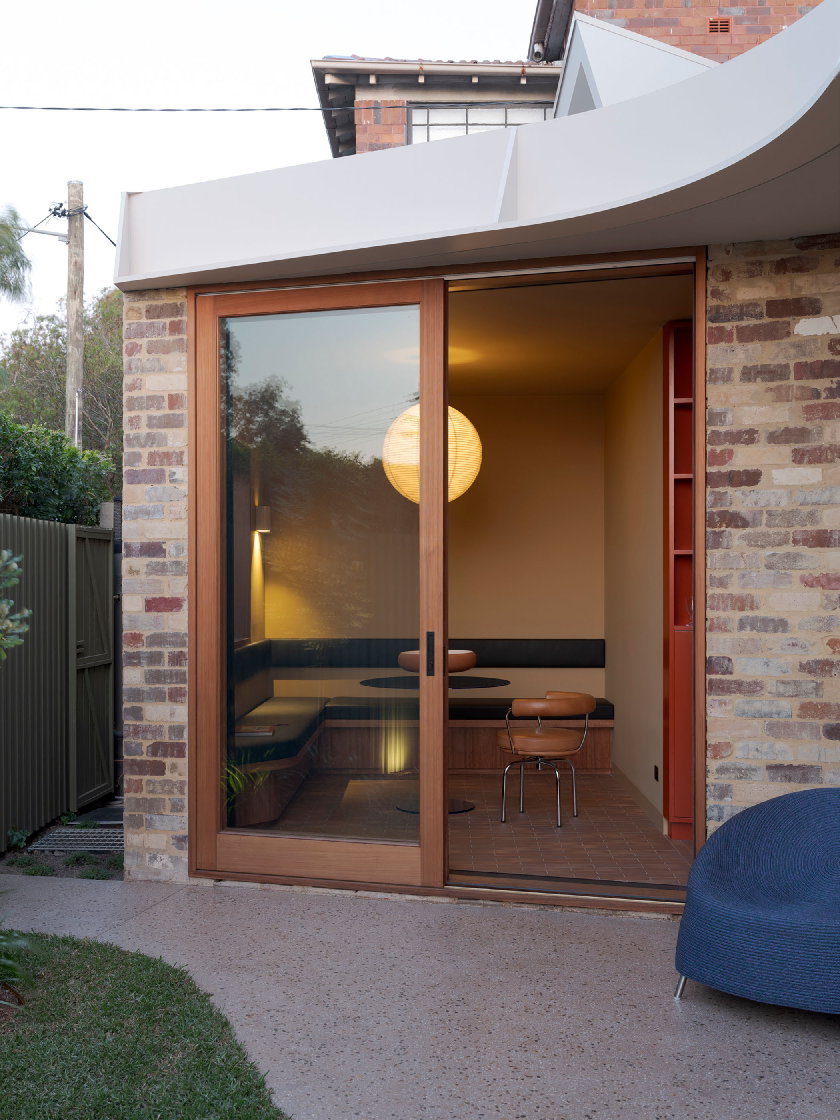Location: Queens Park, Gadigal Country
Council: Waverley Council
Build: Heuvel Construction
Styling: Atelier Lab
Photography: Tom Ferguson
Awards: 2024 Houses Awards, House Alteration & Addition Under 200m2 (Shortlist); 2024 Australian Interior Design Awards, Residential Design (Shortlist); 2024 AIA NSW Architecture Awards, Residential Architecture—Houses (Alterations & Additions) (Shortlist)


























A modest semi-detached home in Queens Park, Sydney, has been transformed into a light-filled, layered sanctuary for a growing young family. Defined by curved geometry, shared family spaces fan around the outdoor terrace and garden, to make the most of sunlight and sea breezes, forging a fluid relationship between interiors and garden, whilst utilising remnant areas to best advantage.
Located on a north-facing corner block, the original two-bedroom house was spatially limited and no longer suited to our clients’s growing family. The brief was ambitious: additional bedrooms, updated kitchen, living and wet areas, dual work-from-home spaces, a home gym, and room to host up to 25 guests - all on a narrow site with strict planning constraints.
The ground floor layout breaks from convention, with communal spaces - kitchen, dining, and living - gently curving around a central terrace and making use of every available square metre. This flow encourages movement and connection between spaces and brings the outdoors into daily life.
The new upper level is carefully integrated within the existing roofline, preserving neighbouring access to winter sun whilst offering a subtle and cohesive street presence. Timber batten screens and folded metal awnings provide softness, privacy, and passive sun control.
Materials were selected for both performance and tactility. Japanese ceramic floor tiles anchor the communal spaces, while skylights and operable windows enable passive heating, cooling, and ventilation. The interior palette combines Tanguy red joinery, spotted gum veneer, soft whites, and warm mustard tones, offering richness without excess. Cedar-framed doors open to a sunlit garden, while large awning windows with deep internal sills frame views of greenery. A rooftop terrace above the garage creates a new outdoor room that captures long district views.
In the words of our client: ‘the transformation of our ‘old’ house into a beautiful, unique, functional and comfortable home far exceeded our original hopes. We love the way the house has grown to meet our needs, while retaining outdoor space; how the northern light is optimised; the use of curves, textures and earthy colours; our tranquil, airy bedrooms; and the garden for our four year old. It’s a house that is so easy to live in - from breakfast on the terrace, to watching sunsets from the dining room.’
Location: Queens Park, Gadigal Country
Council: Waverley Council
Build: Heuvel Construction
Styling: Atelier Lab
Photography: Tom Ferguson
Awards: 2024 Houses Awards, House Alteration & Addition Under 200m2 (Shortlist); 2024 Australian Interior Design Awards, Residential Design (Shortlist); 2024 AIA NSW Architecture Awards, Residential Architecture—Houses (Alterations & Additions) (Shortlist)