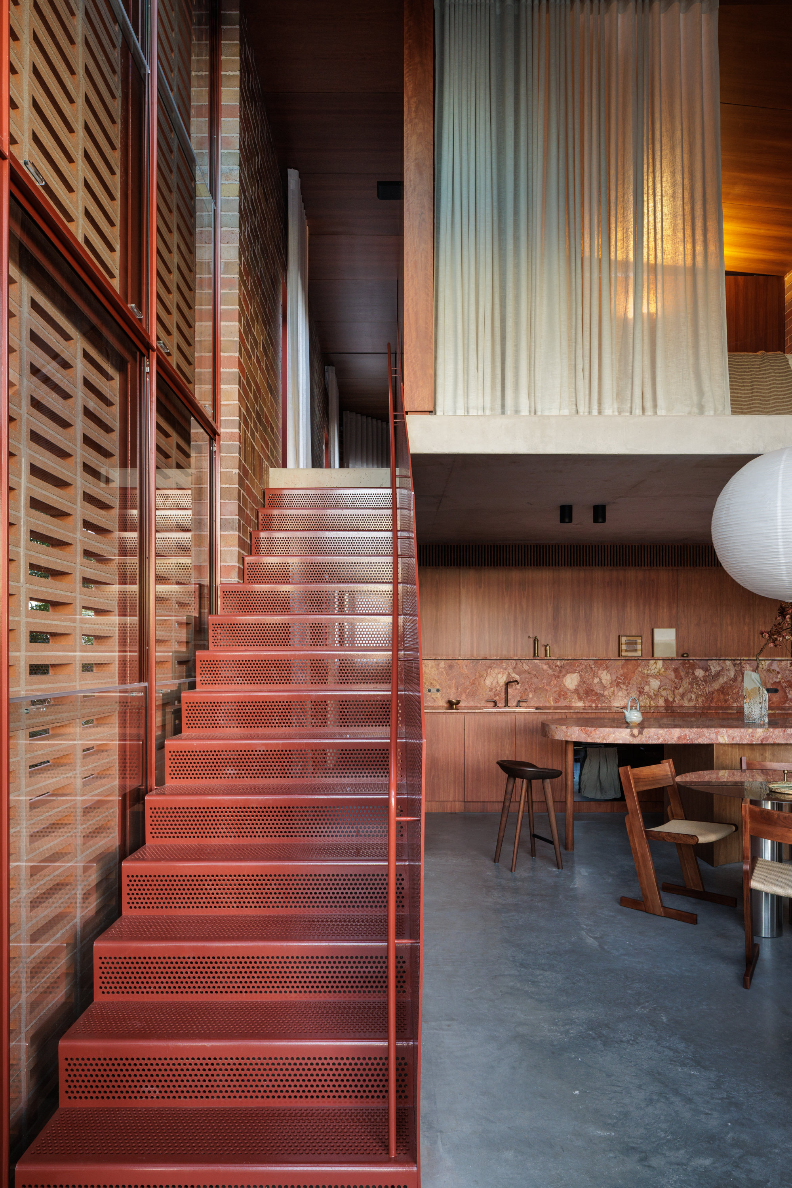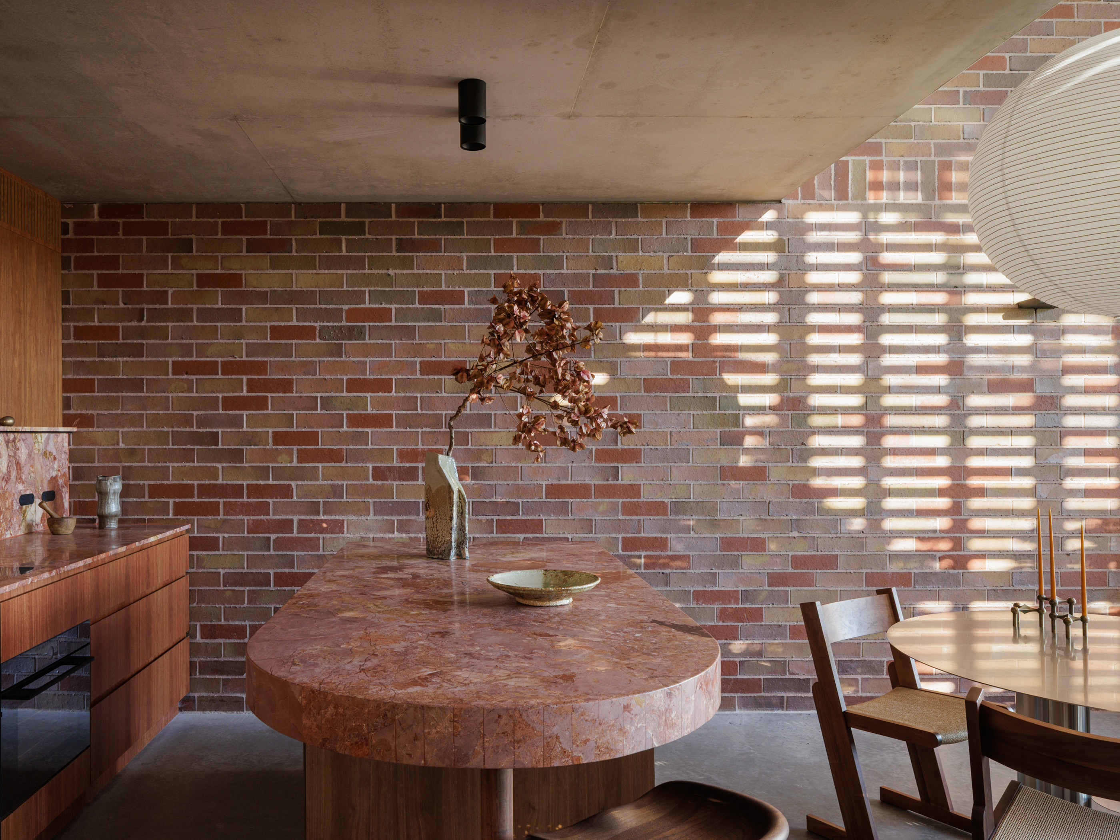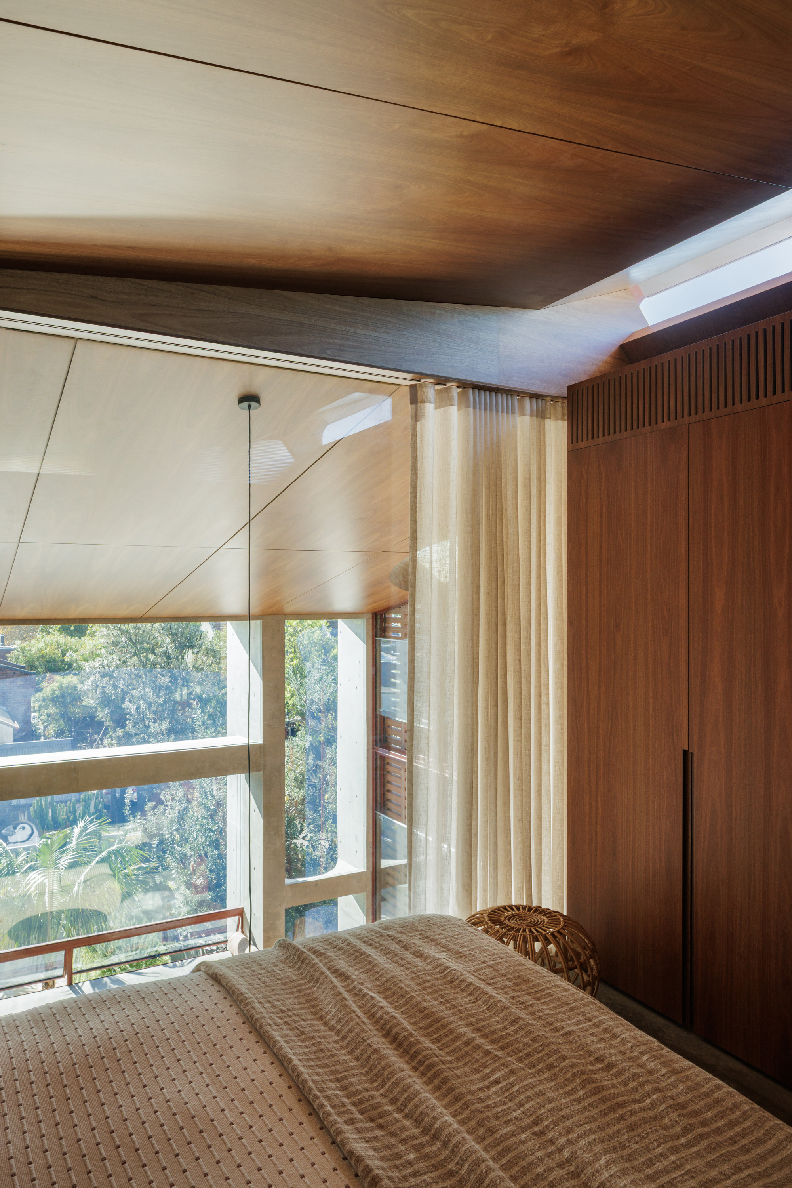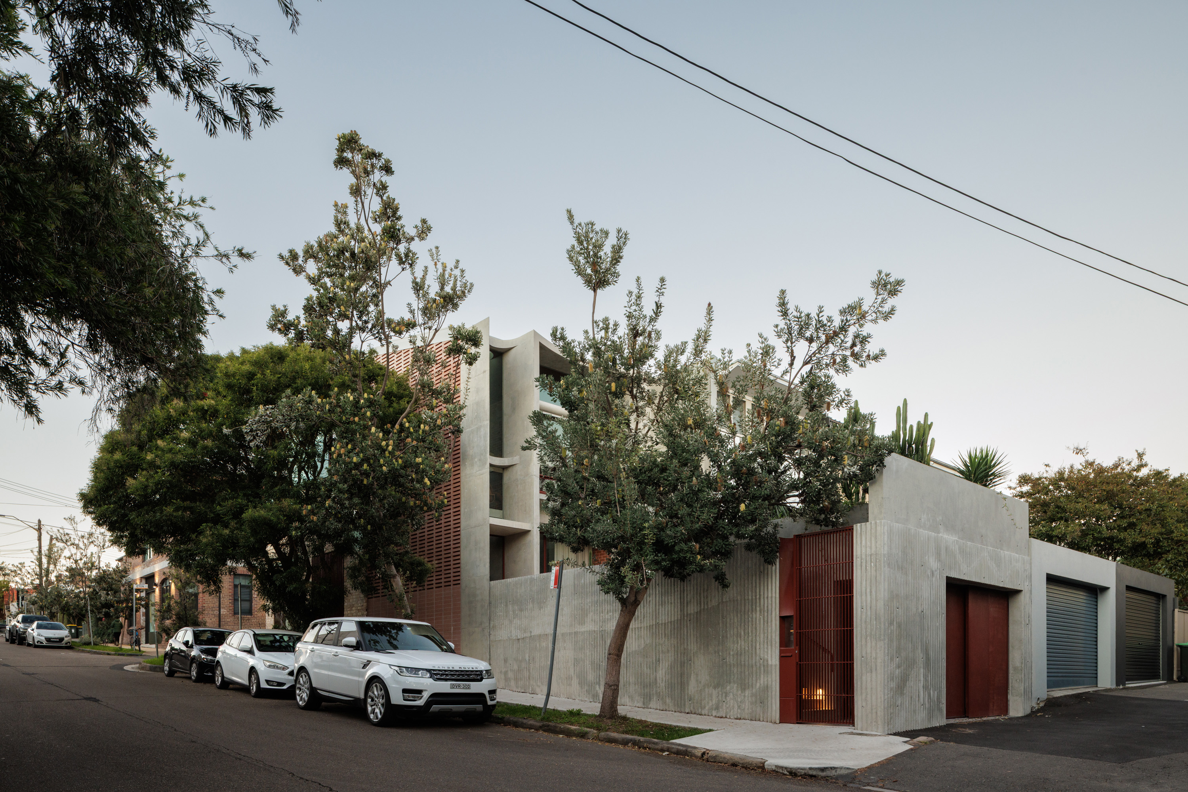The Corner Shop House involved the adaptive reuse of a former corner shop in Sydney’s Inner West into a light-filled, three-bedroom home with terraced gardens and a flexible commercial tenancy at street level. The design navigates the duality of public and private occupation by preserving the original corner shop entrance for the ground-floor tenancy, while introducing a discreet residential entry along Australia Street. This intentional separation - made possible by the site’s natural slope and prominent corner address - allows both tenancies to operate independently, while also offering moments of shared experience around a central courtyard. In this way, the project honours the building’s civic past while opening it to a contemporary future, where living and working can coexist with clarity, warmth, and privacy.
Materials are tactile and grounded - burnished concrete, warm-toned brick, timber panelling and terracotta breeze blocks - each chosen to enhance natural light, support passive performance, and enrich daily rituals. Shared elements like exposed brick and steel-framed glazing create continuity across tenancies, while subtle differences in timber species and tile choices reflect the distinct identities of each space. Sunlight filters in through generous skylights, brise-soleil, and north-facing glazing, animating floors and thresholds with changing light and shadow. Without raising the original roofline, a restrained upper level has been added, expanding the home vertically while respecting its heritage and urban context. The result is a calm, breathable home that responds to the rhythms of day and night, offering moments of stillness within the energy of the city.
Location: Camperdown, Gadigal Country
Council: Inner West Council
Build: BCM Aust
Landscape: Dangar Barin Smith
Styling: Room on Fire
Photography: Clinton Weaver







The Corner Shop House involved the adaptive reuse of a former corner store in Sydney’s Inner West - now a three-bedroom home with terraced gardens and a flexible commercial tenancy at street level. Working with the building’s heritage character and dual street frontage, clear spatial separation is created between the two tenancies: the original shopfront entry was preserved for commercial use, while a discreet new entrance along Australia Street leads to the residence above. This separation supports privacy and independence, yet both occupants share access to a sunlit courtyard - encouraging quiet moments of connection.
Without increasing the external height of the original building, a new upper storey has been sensitively inserted. This vertical expansion within the existing envelope adds significant functionality, but does so with restraint—creating moments of compression and expansion throughout the home that respond intuitively to their use. Bedrooms are designed to feel intimate and restful, while living spaces open generously to light, views, and garden.
Sunlight is a key architectural element in this project, shaping both mood and movement throughout the home. The façade features terracotta breeze blocks that filter light into the interiors while maintaining privacy. Large expanses of north-facing glazing, shaded by concrete brise-soleil, draw in natural light while preventing excessive heat gain. Generous skylights open the home to the sky, while the terraced garden at the rear connects it back to the land. These passive design strategies support natural ventilation, thermal comfort, and a seamless flow between inside and outside, reducing reliance on mechanical systems and enhancing the experience of seasonal change.
A cohesive yet nuanced material palette brings tactile richness to the spaces. Exposed brickwork, burnished concrete floors, timber panelling and hand-painted steel windows were selected not just for durability but for their sensory and emotional resonance - offering a grounded, lived-in quality that supports both calm and vibrancy.
By retaining the original shopfront and working within the historic language of masonry buildings common to the area, the project respects the layered fabric of Sydney’s Inner West. At the same time, it introduces a new chapter - one that values spatial richness, material honesty, and quiet resilience.
Location: Camperdown, Gadigal Country
Council: Inner West Council
Build: BCM Aust
Landscape: Dangar Barin Smith
Styling: Room on Fire
Photography: Clinton Weaver